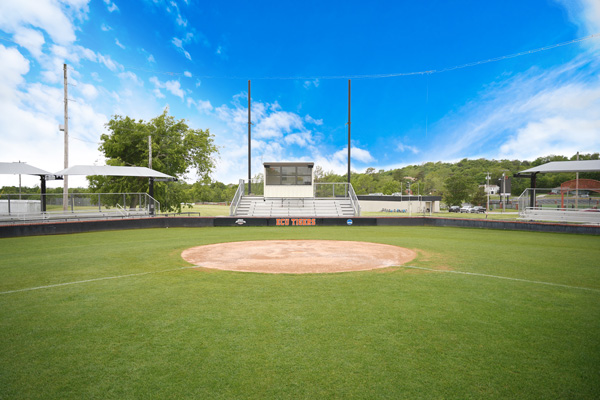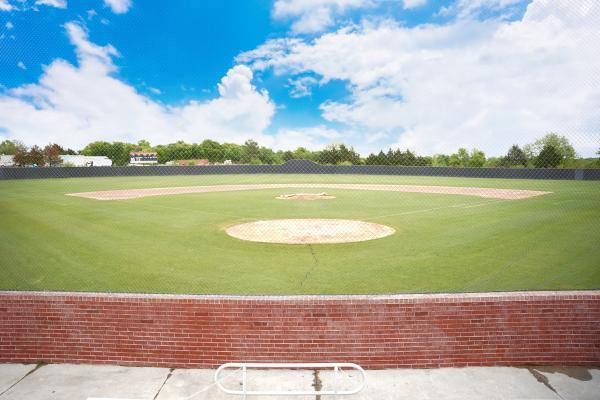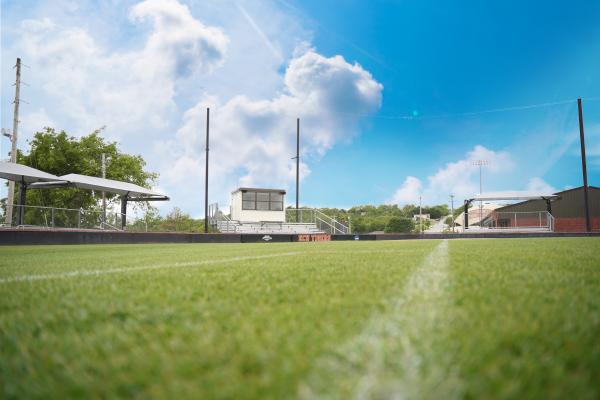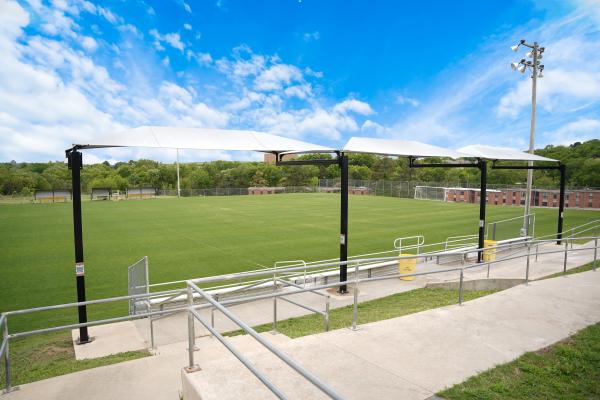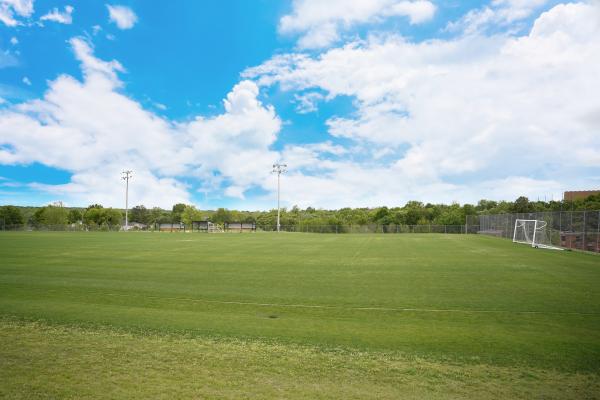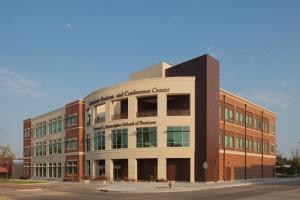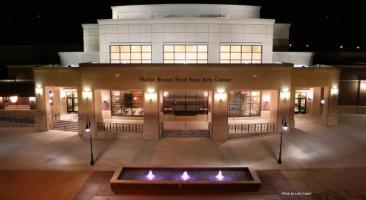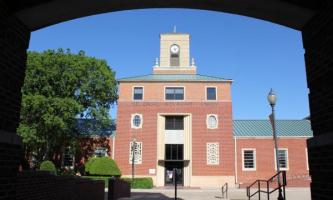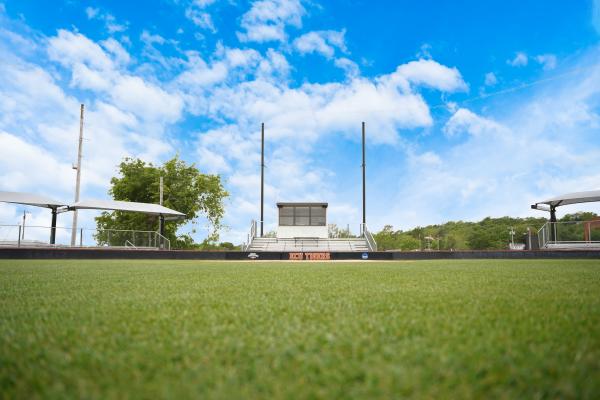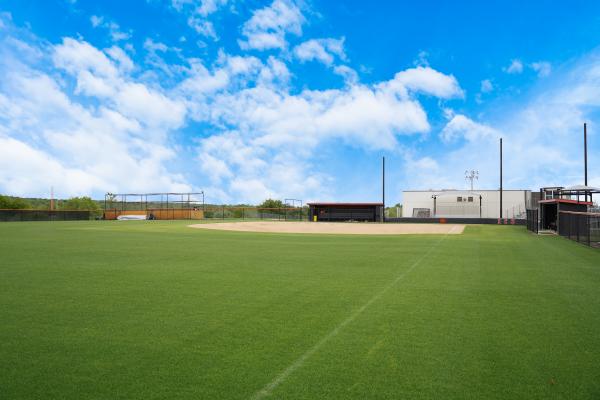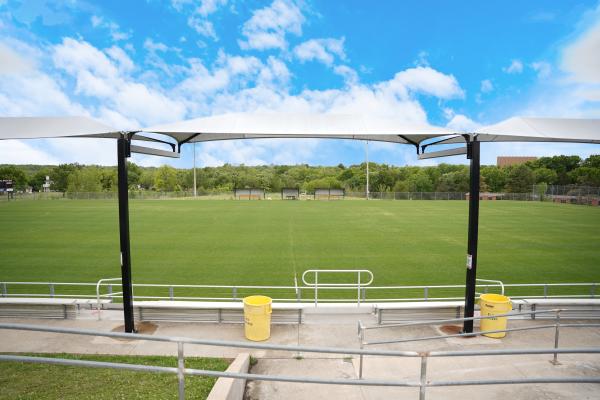Chickasaw Business and Conference Center
Hallie Brown Ford Fine Arts Center
Memorial Student Union
Boswell Chapel
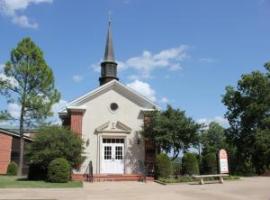
Kerr Activities Center
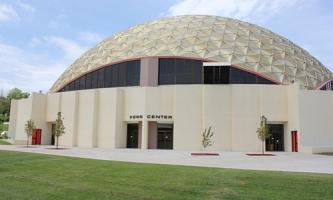
Koi Ishto Stadium
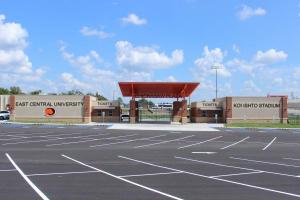
Synergistic Learning Room 1
This room is set up with smart classroom technology including a screen, projector, podium with a computer, laptop hook up, a document camera, and DVD player. The room is carpeted and has large windows and shades with a view of Main Street.
Maximum Capacity
The standard configuration for this room is classroom style for 42. Extra chairs can be added to accommodate a total of 52 in a classroom configuration. The tables are on wheels and can be rearranged into a U-shape for 24 or Hollow Square for 32.
Square Feet
The dimensions for the Synergistic Learning Room 1 (SLR 1 aka room 104) are 24x34, which is 806 square feet of space.
Pricing
Please Contact our Events Management Team
Synergistic Learning Room 2
This room is set up with smart classroom technology including a screen, projector, podium with a computer, laptop hook up, a document camera and DVD player. SLR 2 has a built in counter for catering functions in the back of the room. The room is carpeted and has large windows and shades with a view of Main Street.
Maximum Capacity
The standard configuration for this room is banquet style for 32. Extra chairs can be added to accommodate 40 in a banquet configuration.
Square Feet
The Synergistic Learning Room 2 (SLR 2 aka room 103) has 740 square feet of space.
Pricing
Please Contact our Events Management Team
Foundation Hall
Our largest room is Foundation Hall, approximately 6966 square feet. The room is carpeted and equipped with 3 drop down screens and 3 ceiling mounted projectors. The wall plate at the front of the room serves as the receptacle for inputs from computers for projecting presentations or accessing the internet and hooking into the sound system. Ceiling mounted speakers and two additional screens mounted on pillars aid in the presentation for everyone in the room to view and hear presenters. The room is equipped with assisted hearing devices, wireless clip-on and handheld microphones. There is also a wheelchair accessible stage in the front center of Foundation Hall. Foundation Hall divides into smaller sections with recessed room dividers. Foundation Hall also serves as a FEMA safe room, rated for 250 mph winds.
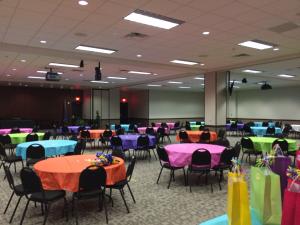
Maximum Capacity
The banquet capacity is 50 60 inch round tables with 8 chairs per table for 400 people. Theater style capacity is 989. Classroom style capacity is 168.
Square Feet
The dimensions for the Foundation Hall are 65x112, which is 6966 square feet of space.
Rental of Foundation Hall also comes with automatic rental of the Foundation Hall Lobby, Foundation Hall can be sectioned off into 3 smaller rooms:
Foundation Hall West - The West section of Foundation Hall is 2023 square feet of space. This room comes equipped with the same audiovisual setup found in Foundation Hall, without the stage. Its banquet capacity is 13 60 inch round tables with 8 chairs per table for 104 people. If a buffet is included inside, the capacity decreases to 80. Theater style, this room can accommodate 192. Classroom style capacity is 36. Hollow square is 24. Reception is 200. U-shape is 20.
Foundation Hall Central - The Central section of Foundation Hall is 2920 square feet of space. This room comes equipped with the same audiovisual setup found in Foundation hall, including the stage. Its banquet capacity is 20 60 inch round tables with 8 chairs per table for 160 people. If a buffet is included inside, the capacity decreases to 128 people. Theater style, this room can accommodate 240 people. Classroom style capacity is 48. Hollow square is 28. Reception is 250. U-shape is 24.
Foundation Hall East - The East section of Foundation Hall is 2023 square feet of space. This room comes equipped with the same audiovisual setup found in Foundation Hall, without the stage. Its banquet capacity is 13 60 inch round tables with 8 chairs per table for 104 people. If a buffet is included inside, the capacity decreases to 80. Theater style, this room can accommodate 192. Classroom style capacity is 36. Hollow square is 24. Reception is 200. U-shape is 20.
Pricing
Please Contact our Events Management Team
Foundation Hall Lobby
(Description)
Maximum Capacity
(#)
Square Feet
The dimensions for the Foundation Hall Lobby are #, which is # square feet of space.
Pricing
Please Contact our Events Management Team
Citizen's Bank Lobby
The main lobby to the building features a modern look with digital directories, a stock ticker, and news stations. The Citizens Bank Lobby has a tile floor and movable lounge seating for conversation and cafe seating. The Outtakes Cafe is off of the Lobby and a grand staircase leads off the lobby to the Stonecipher School of Business Classrooms on the 2nd floor. The Citizens Bank Lobby can be transformed into a reception area with pub tables.
Maximum Capacity
Banquet = 48
Reception = 125
Square Feet
The dimensions for the Citizen's Bank Lobby is 2122 square feet.
Pricing
Please Contact our Events Management Team
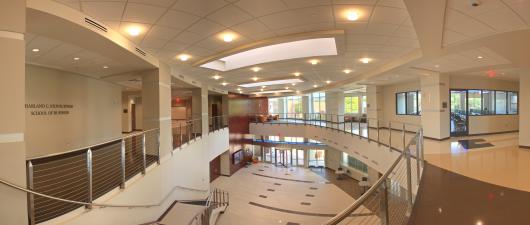
Roof-Top Terrace
The Roof Terrace is an outdoor small reception space on the 3rd floor of the building with a beautiful view of the ECU Campus and Centennial Plaza. A total of 1981 square feet, this irregularly shaped space features areas for intimate conversation and small group gatherings and reception catering.
Maximum Capacity
45
Square Feet
The Roof-Top Terrace has a total of 1981 square feet
Pricing
Please Contact our Events Management Team
Ataloa Theatre
The Ataloa Theatre is a large, proscenium style venue The Ataloa has 7 wheelchair locations on the ground level, and 4 wheelchair locations located on the balcony level. The stage playing area measures approximately 48 feet wide and 40 feet deep. The Ataloa Theatre includes an orchestra pit lift which, when raised, constitutes a stage apron adding an additional 12 feet of depth.
The lighting and sound systems in the Ataloa are state of the art and offer a full complement of equipment appropriate for the space. A technical rider is available. All use must be discussed and approved by the HBFFAC Technical Director.
Maximum Capacity
Ataloa Theatre seats up to 1,089 patrons with both floor (805) and balcony (284) seating available.
Square Feet
The dimensions for the stage are 40x48, which is #1,920 square feet of space.
.jpg)
Pogue Art Gallery
The Pogue Art Gallery and connected Sculpture Garden is available for rent through the HBFFAC facility office. The space, however, is specifically under the authority of the Gallery Director and rental of the space is subject to availability and gallery policy.
Maximum Capacity
(#)
Square Feet
The dimensions for the Pogue Art Gallery are #, which is # square feet of space.
Chalmers-Herman Black Box Theatre
The Chalmers Herman Theatre is an intimate, black box style theatre venue with versatile seating. The lighting and sound systems in the Chalmers Herman theatre are state of the art and offer a full complement of equipment appropriate for the space. A technical rider is available. All use must be discussed and approved by the HBFFAC Technical Director.
Maximum Capacity
200
Square Feet
The dimensions for the Chalmers-Herman Black Box Theatre are 40x50, which is 2,000 Square Feet of space.
Centennial Plaza
The Centennial Plaza is an outdoor venue available for festivals, concerts, etc. The plaza is located in the Ada Arts District and offers water and electric hookups in convenient locations. Rental of the Centennial Plaza can be made independently or at a discount when in conjunction with the rental of other spaces. A portable sound system usable on the Centennial Plaza is available for rent from the facility. Any other technical equipment and staging must be brought in by the presenter and should be discussed and approved by the HBFFAC Technical Director
Lockmiller Grand Lobby
The Lockmiller lobby is included at no extra charge in the rent of the Ataloa theatre for performances only. Ataloa dates rented for rehearsal or set up will not include the use of the Lockmiller Lobby. 5 The Lockmiller Grand Lobby offers a sound system for music, announcement, etc. The use of this system should be discussed and approved by the HBFFAC Technical Director
Maximum Capacity
The space can comfortably contain up to 100 patrons.
Square Feet
The dimensions for the Foundation Hall Lobby are #, which is # square feet of space.
Pricing
Please Contact our Events Management Team
Regents Room
(Description)
Maximum Capacity
(#)
Square Feet
The dimensions for the Foundation Hall Lobby are #, which is # square feet of space.
Pricing
($75-$150)
.jpg)

